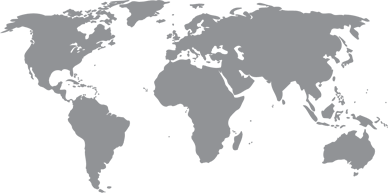28
est. 1996
twenty-eight years in the hospitality design business sector
Tell us more about the company?
ara Design was established in 1996 by Andre Avedian and Harry Gregory, specializing in the global hospitality sector. We have since secured our position at the forefront of innovative and inspiring design, focusing on quality and integrity for top brand operators all over the world. From our regional offices in Europe, Middle East and Far East, we have in more than 30 countries completed interior design projects, which include 5-star hotels, resort spas, boutique hotels, restaurants and private residence.
What is your philosophy?
Our philosophy is to work in close collaboration with our clients and their teams so that every project provides a unique and fresh design with considered originality, incorporating an understanding of the culture, aesthetics and values of the country we are working in. This tailor-made approach ensures that our clients gain appreciative value to their establishments, affirming their corporate identities, and strengthening their brands.
How would you describe your team?
At ara Design, we employ an enviable international community of accomplished in-house designers who have gained their experience world-wide. Our studios are lively, buzzing and creative workplaces which nurture and encourage collaboration and the fluid exchange of skills and ideas. Each of our designers is multi-disciplined and client-facing, meaning that they are able to work on and connect with every aspect of the design process.
What makes ara Design different?
We take great pride in our breadth of experience, and it is through exciting and imaginative solutions, delivered efficiently and economically that ara Design has become a global name in the hospitality sector. It is also why so many of our clients return to us time and again to work on further projects, and how personal recommendations have come to form an important part of our heritage.
What type of full services can ara Design provide their clients with?
-
1. DESIGN
CONCEPT -
2. SPACE
PLANNING -
3. DESIGN
DEVELOPMENT -
4. CONTRACT
DOCUMENTATION -
5. FF&E
SPECIFICATIONS - 6. SITE QUERIES AND CLARIFICATIONS
1. DESIGN CONCEPT
- Incorporate the Client’s brief and the operator requirements into the preliminary concepts.
- Market studies will be carried out and a strategy will be developed to illustrate the philosophy behind our concept.
- Several design studies will be presented.
- General zoning and outline plans of public areas and guestroom will be prepared.
2. SPACE PLANNING
- General plans and elevations options for public areas are prepared.
- Several mood boards options are prepared.
- Schematic for the guestrooms and all public areas including 3D renderings are prepared.
3. DESIGN DEVELOPMENT
- Full mock-up package for a typical guest bedroom is produced.
- 5 plans, elevations and architectural details along with sanitary, draft ironmongery, finishes schedules are prepared.
- Coordination with other parties such as M&E, structural, architectural and lighting design.
4. CONTRACT DOCUMENTATION
- Further development of the 5 key plans (builders plans, FF&E plans, electrical plans, floor finishes plans and reflected ceiling plans) are carried out.
- Co-ordinated architectural details, will be developed.
5. FF&E SPECIFICATIONS
- Prepare a final set of schedules for the FF&E, finishes, ironmongery and sanitary items.
- All public and guestroom areas will be documented with all specification details together with illustration and manufacture details.
6. SITE QUERIES AND CLARIFICATIONS
- Visit the site to review progress of the work and address all design queries that have not already been answered (on and off site).
- Co-ordinate with all persons responsible for installation of all FF&E and architectural design work.
- Assist the lighting designer to establish the moods and settings for day and evening lighting effects.
- Assist on setting up typical guest bedrooms and public areas.
- Assist the art consultant to determine the best locations for artifacts and artwork.
1. DESIGN CONCEPT
- Incorporate the Client’s brief and the operator requirements into the preliminary concepts.
- Market studies will be carried out and a strategy will be developed to illustrate the philosophy behind our concept.
- Several design studies will be presented.
- General zoning and outline plans of public areas and guestroom will be prepared.
2. SPACE PLANNING
- General plans and elevations options for public areas are prepared.
- Several mood boards options are prepared.
- Schematic for the guestrooms and all public areas including 3D renderings are prepared.
3. DESIGN DEVELOPMENT
- Full mock-up package for a typical guest bedroom is produced.
- 5 plans, elevations and architectural details along with sanitary, draft ironmongery, finishes schedules are prepared.
- Coordination with other parties such as M&E, structural, architectural and lighting design.
4. CONTRACT DOCUMENTATION
- Further development of the 5 key plans (builders plans, FF&E plans, electrical plans, floor finishes plans and reflected ceiling plans) are carried out.
- Co-ordinated architectural details, will be developed.
5. FF&E SPECIFICATIONS
- Prepare a final set of schedules for the FF&E, finishes, ironmongery and sanitary items.
- All public and guestroom areas will be documented with all specification details together with illustration and manufacture details.
6. SITE QUERIES AND CLARIFICATIONS
- Visit the site to review progress of the work and address all design queries that have not already been answered (on and off site).
- Co-ordinate with all persons responsible for installation of all FF&E and architectural design work.
- Assist the lighting designer to establish the moods and settings for day and evening lighting effects.
- Assist on setting up typical guest bedrooms and public areas.
- Assist the art consultant to determine the best locations for artifacts and artwork.


